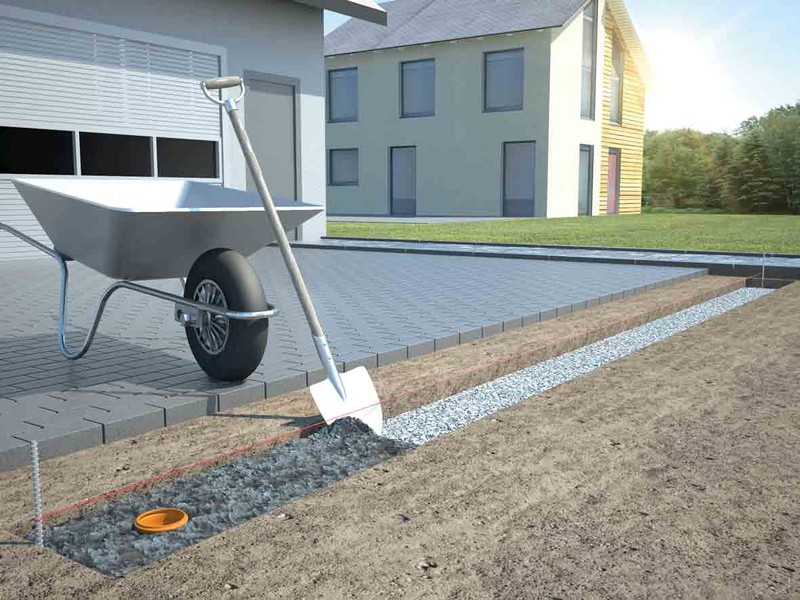Reinforced edge channel
KE-100
Edge Rail: Galvanised steel
Length: 50 / 100 cm
Nominal width: 100 mm

Matching grates
| KE-100 Reinforced edge channel product specifications | |
|---|---|
| Material | polymer concrete |
| Length | 50 / 100 cm |
| Width | 13.6 cm |
| Height | 6.0 cm. 8.0 cm. 10.0 cm / 15.0 - 25.0 cm |
| Weight | 9.5 - 25.5 kg |
| Nominal width | 100 |
| Joint formation | UNILINK®- Joint |
| Clasp | TwistLock fastening |
| Load capacity | A15 (test force 15 kN) to E600 (test force 600 kN) |
Installation instructions KE-100
ANRIN reinforced channel system made of polymer concrete
ANRIN drainage systems are designed to drain precipitation water safely and quickly. In addition, the structural elements have the task of absorbing static and dynamic loads resulting from traffic-related stresses and discharging them into the surrounding soil.
When selecting, planning and installing ANRIN drainage systems, the following technical regulations must be observed in their currently valid version.
The following installation instructions are schematic representations. They are exemplary and non-binding. The information given here is based on our many years of experience in civil engineering and road construction and on the current state of the art. Irrespective of this, planners and processors are in any case obliged to check the suitability of the products and the installation instructions. The exemplary details are simplified design proposals. Construction superstructures must be redesigned for the specific project.
Important: Insert grates during installation.

1.
Excavate the trench. Place base course and compact. Concrete bed (C 12/15 to class C250 ) on the base course. Add to the base course.

2.
Connect pipe connections to the pipeline.

3.
Place the first channel element and, if necessary, the sump unit on the concrete bed. Align components on string.

4.
Attach end caps.

5.
Complete the string and align components to string.

6.
Pour foundation concrete along the channel flank.

7.
Lay the top layer.

8.
The covering should connect at least 4 mm higher than the cover grate.
Instructions and Regulations
Guidelines and regulations
The current guidelines and regulations of the state-of-the-art technology must be observed for the installation.
For example, these are:
DIN EN 1433 „Drainage channels for vehicular and pedestrian areas“
DIN 19580 „Drainage channels for vehicular and pedestrian areas“
RStO „Guidelines for the standardisation of the superstructure of vehicular areas“
DIN EN 206-1 „Concrete. Specification, performance, production and conformity“
DIN EN 1045-2 „Concrete, reinforced and prestressed concrete structures. Part 2: Concrete – Specification, properties,
production and conformity; Application rules for DIN EN 206-1“





















